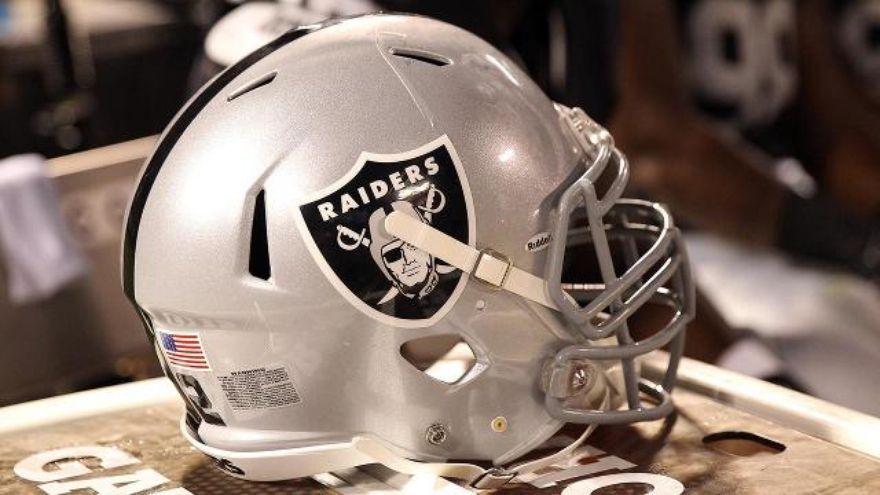New All Net Resort and Arena in Las Vegas Reveals Design Plans

The new All Net Resort and Arena, slated to open on the Las Vegas Strip in early 2017, has released details for what travelers can expect from its design. The $1.4 billion development broke ground October 29.
Its three main components include: an approximately 860,000-square-foot, multi-purpose arena with unique retractable roof; Victory Plaza, a 300,000-square-foot pedestrian plaza; and a 44-story, boutique, five-star spa hotel with 500 specialty suites. Each of the three components offer attributes that are distinct to Las Vegas and significantly advance the art of entertainment design.
All Net Arena
The All Net Arena will have a sleek, spherical exterior inspired in part by the barrel cactus of nearby Red Rock Canyon. A matrix of LED screens will be programmed for dramatic visual experiences.
Supporting the glass walls of the structure is a network of spines, again suggesting a cactus shell. Overall, the design aims for s sense of permeability and transparency, which is reflected in its indoor/outdoor orientation.
The arena’s retractable roof and exterior curtain walls may be opened in good weather, allowing visibility and engagement from the street. Other indoor / outdoor experiences will include decks and terraces, and the arena’s concourses will be “outward focused,” with transparent walls and views of the surrounding streets ad adjacent Victory Plaza.
The Arena is designed to the specifications of National Basketball Association Professional Teams and Events.
Victory Plaza
The 300,000-square-foot retail and restaurant streetscape will be designed for pedestrians. Like the arena, Victory Plaza will be animated with interactive lights and signage.
The pedestrian streetscape includes landscaping, shade structures, food and retail establishments with outdoor seating, staging and water features. Its circulation plan weaves people through the property from Las Vegas Boulevard (The Strip) to Paradise Road, connecting to the resort hotel and linking with Las Vegas’ monorail station. Entrances are available from both The Strip and Paradise Road.
The All Net Resort Hotel
The All Net Resort Hotel will have 500 specialty suites, each containing a private spa area for in-room spa and salon services. Above the 44th and highest floor is a rooftop pool and lounge with a view of Victory Plaza and Las Vegas Boulevard. Several specialty suites will have an outdoor private pool terrace with dramatic views of Las Vegas. The Hotel will also contain a restaurant with a private lounge, a wedding chapel and reception area, a specialty clothing and jewelry boutique and a full-service spa.
A 16-screen cineplex with luxury movie theater is also included in the project.
The All Net Resort Hotel is a non-gaming resort.







